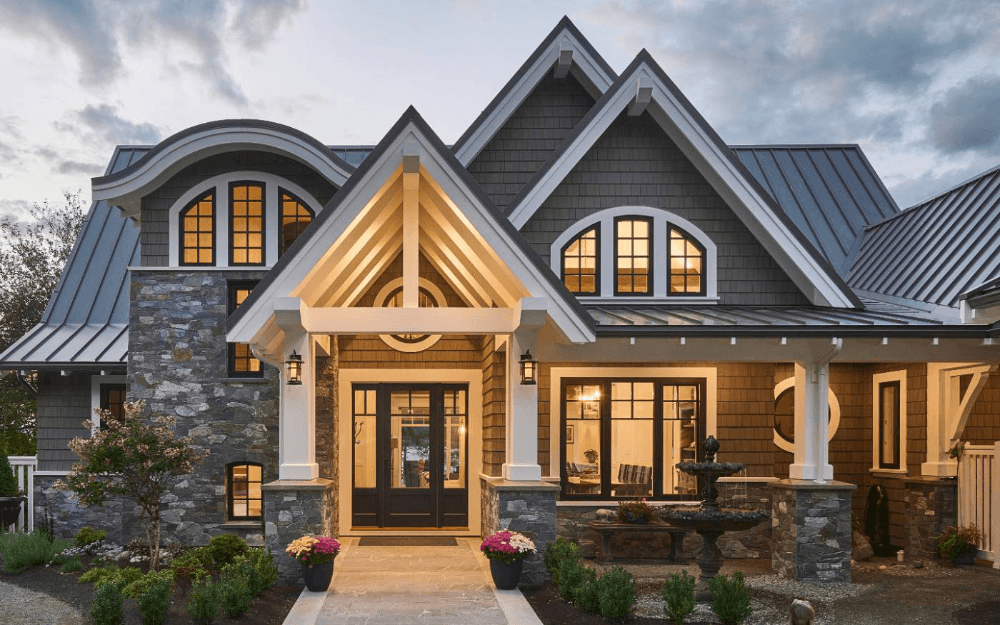Lands End
A project by Christopher Developments
Peter and Jane were inspired to contact Chris after seeing the custom waterfront home he had built on King George Terrace (2012) in Boulevard magazine. They were captivated by the old world charm combined with the amenities of the modern building. The couple chose Chris because they could see the thought and attention he would pay to the intricate details of the dream home of the caliber they sought.
Peter and Jane were highly involved in the creation of their dream home from start to finish. Their careers in the food and hospitality industries influenced their extensive wishlist for their custom build. From the climate controlled wine room, to the circular glass elevator and outdoor kitchen with adjoining pool and spa, this multi award-winning home spoils the senses at every turn.
Peter is a restaurateur, wine connoisseur and distributor, and a fine cook. Having built an estate winery, Peter drew on his experience to provide direction for their wine room. Jane has a background in hospitality, having worked as an executive at a major international hotel. Her unique skill set allowed her to have a very interactive take on the interior design for their home.
This project was a collaborative effort through every step of the process. Peter and Jane surveyed multiple locations with Chris, and the team worked together on site planning, and every phase of the design after the hunt was complete. Jane was very involved, extremely organized, and an essential part of the design and research aspect. Together the couple worked alongside Chris to make their dreams come true in a home that swept the board at the 2023 CARE Awards.





This stunning waterfront Cape Cod inspired home overlooking Satellite Channel in Victoria BC dominated the 2022 CARE Awards winning Project of the Year, People's Choice, and numerous other Gold awards.
The three-level design features exceptional craftsmanship and attention to detail throughout. From the curved dormers and steep pitched rooflines, to the arched windows and impressive entrance stairway, the home is a visual delight.


The interior is just as stunning, showcasing grain matched walnut cabinetry, tongue and groove ceiling detailing and exposed wood beams. The office is both functional and stylish, with built-in desks, display cabinetry, and a sliding table for the homeowner's turntable.





Fit for a gourmet restaurant, the kitchen was planned to meticulous standards, affording the chefs every need to be within reach in each of the dedicated work zones.
The multi-sided working island incorporates a built-in walnut butcher block with large knife drawer and open pullout pot drawers. An innovative stainless corner sink gives access to water without encroaching into the prep space.









The master bedroom is built into the roof-line, taking maximum advantage of the available space and features a Juliet patio and a two-sided fireplace between the ensuite and bedroom.






The covered outdoor kitchen with built-in overhead heaters overlooks the infinity edge pool and spa, adjacent to the outdoor fireplace.







The climate controlled wine room is a must-see with walnut racking and a live edge Douglas Fir slab centrepiece table.







The home also features radiant in-floor heating with an energy-efficient boiler/HRV system, and the latest in home automation.










This waterfront Cape Cod inspired home is a testament to our commitment to custom home design and exceptional craftsmanship.



